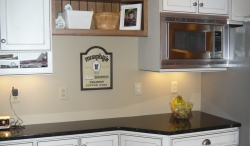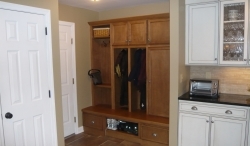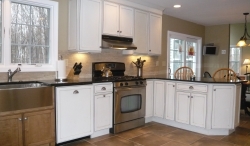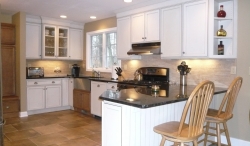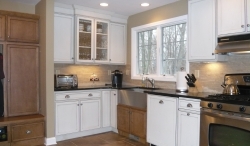Customer’s objective:
This client had a kitchen that felt small and crammed, and lacked proper lighting. Their children needed a space to easily unload their book bags and outside wear, along with a space where they could join in and help out with the meals. The homeowners wanted the new design to be both clean and functional.
Designer’s solution:
By relocating the laundry room to the lower level, and eliminating the closet from the garage entry, we were able to gain the openness the homeowners desired in their new layout. We recreated the work triangle by replacing the center island with a deep peninsula. This provided a safe place for their children to participate in the daily meal preparation. In order to gain more wall space and a better view to the back yard, we removed two smaller windows and added a larger window. This also allowed us to create a more functional storage solution. The detailed glazing and multi-color cabinets brought interest to this kitchen, and the floor and backsplash tile added the warmth and texture the homeowners were looking for. We also added an oversized stainless steel farm sink to make it easy for the homeowners to tackle their prep and cleaning for entertaining large parties. Upon entering the kitchen from the garage, we added a locker system with open hanging and shelves for easy shoe storage. The finishing charm to this new kitchen design was accomplished by applying bead board in the back of the peninsula, open shelves, antiqued hardware and distressed glass to the cabinets. The homeowners were delighted with the results of their new kitchen, and we at the Kitchen Design Center are pleased to have our name on it!
Cabinets:
Manufacture: StarMark
Wood type: Maple
Door Style: Windsor
Color: Ivory Cream with Chocolate Glaze, accented with oregano stain with chocolate glaze
Countertop:
Material: Granite
Color: Brown Pearl





